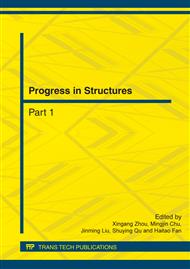p.1506
p.1510
p.1517
p.1521
p.1526
p.1530
p.1534
p.1540
p.1544
Research on the Rehabilitation of the Ancient City Wall of the Wuchang Uprising Gate
Abstract:
To commemorate the 100th anniversary of the Xinghai Revolution, the government of Wuchang district in Wuhan City intends to rehabilitate rain-wind corridor, feudal pavilion and the city walls. After access to historical data, site survey, mapping, photographing and measuring, the rehabilitating engineering program of rain-wind corridor, feudal pavilion and the city walls of the Wuchang Uprising Gate is achieved. In the fourth year of Hongwu (1371), Ming dynasty, Zhou Dexing, the duke of Jiangxia, built Wuchang city on the basis of Yingzhou city of Tang dynasty. Wuchang city has large scale. In Ming and Qing dynasty, it was the legacy of county, town, city and province. Its diameter from the east to the west was of 2.5 km, with 3 km from the north to south. The thickness of wall foundation is 22.44 m, with top thickness 17.82 m. Nine gates were designed for the ancient city. The Uprising gate, one of the nine gate of the Wuchang ancient city, was opened to the south and also the busiest gate for entering the city. New Army Engineering Battalion of Hubei took the lead and fired the first shot. And then they occupied Zhonghe Gate and Chu Wangtai to welcome the South Lake artillery, Ma team and other revolutionaries.
Info:
Periodical:
Pages:
1526-1529
Citation:
Online since:
May 2012
Authors:
Price:
Сopyright:
© 2012 Trans Tech Publications Ltd. All Rights Reserved
Share:
Citation:


