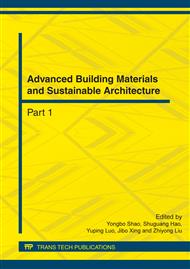p.1619
p.1623
p.1627
p.1631
p.1635
p.1639
p.1645
p.1651
p.1656
The Cula House - A Specific Case Study
Abstract:
The cula house, a type of fortified boyar dwelling prevalent in the XVIIIth century in south-western regions of Romania, is one of the most intriguing typologies in traditional Romanian architecture. Halfway between fortified tower and dwelling, with a relatively brief history and disputed architectural lineage, the cula house makes for an interesting case study because it represents the capacity of traditional Romanian architecture to assimilate foreign influences while remaining autochthonous. The paper outlines the history, characteristics and uniqueness of this architectural program, less known beyond the borders of Romania.
Info:
Periodical:
Pages:
1635-1638
Citation:
Online since:
May 2012
Authors:
Price:
Сopyright:
© 2012 Trans Tech Publications Ltd. All Rights Reserved
Share:
Citation:


