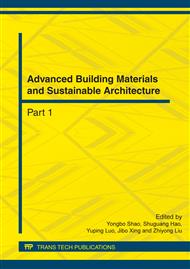p.1692
p.1698
p.1702
p.1706
p.1710
p.1714
p.1718
p.1722
p.1726
Categorizing the Roof Forms of Indoor Ballparks
Abstract:
Stadiums are large theaters for entertainment purposes while being social and architectural propaganda in towns and cities built in. Design priorities are achieved in these buildings if structure and enclosure are recognized carefully in all scales. Indoor Ballparks are a type of stadiums that support outdoor sports, such as baseball, football or soccer. The numbers of these wide span structures are increasing due to versatile needs today. These structures are being built with different shapes and structural forms around the world nowadays. In this paper 76 Indoor Ballparks with the capacity of over 15000 occupants are considered and categorized into 4 categories based on their roof forms including One-way Curved Roofs (OCR), Two-way Curved Roofs (TCR), Flat & Gable Roofs (FAGR) and Exposed Structural Element Roofs (ESER). Methodology of this classification and the results are presented in this paper.
Info:
Periodical:
Pages:
1710-1713
Citation:
Online since:
May 2012
Keywords:
Price:
Сopyright:
© 2012 Trans Tech Publications Ltd. All Rights Reserved
Share:
Citation:


