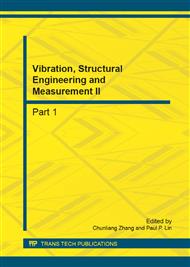p.2390
p.2394
p.2398
p.2402
p.2407
p.2412
p.2418
p.2422
p.2426
Studies on Building Entrance Cold Adaption Design and Structure in Cold Region - Take Harbin Institute of Architecture as Example
Abstract:
The design of public building entrance in cold regions has its particularity. On one hand, this specificity comes from the entrance itself which constitutes complex mechanism, on the other hand, it is derived from the cold regions environment constraints on the range. This article proceeds with the space layout, structure design and material selection by analyses the traditional building technique which used in cold region public buildings, takes cold region traditional representative architecture the Harbin Institute of Technology Museum as example, explains the design countermeasures of the cold area public building entrance in cold adaption construction such as location determination, height difference coordination and other aspects that matters. Proposes the suitable low technology strategy for buildings that can be used in cold area, discusses the overall construction strategy for the future energy saving building in cold region.
Info:
Periodical:
Pages:
2407-2411
Citation:
Online since:
November 2012
Authors:
Keywords:
Price:
Сopyright:
© 2012 Trans Tech Publications Ltd. All Rights Reserved
Share:
Citation:


