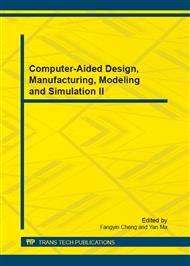p.1220
p.1226
p.1231
p.1237
p.1241
p.1246
p.1251
p.1255
p.1263
The Design and Implementation of 3D Visualization Pipeline Information System Based on 2D Figures
Abstract:
Currently, many designers for pipeline network, such as the municipal drainage pipelines, oil/gas transport pipelines, use AutoCAD to design their drawings which demonstrated in a 2D view. For professionals, it’s easy to view and modify their design. But for common users who usually have little professional knowledge on pipeline design, a 3D scene view is more intuitive. To this end, we propose the architecture and implementation of pipeline network information that has facilities such as reconstructing the 3D scene of a pipe network from 2D AutoCAD files (.dwg files).
Info:
Periodical:
Pages:
1241-1245
Citation:
Online since:
December 2012
Authors:
Price:
Сopyright:
© 2013 Trans Tech Publications Ltd. All Rights Reserved
Share:
Citation:


