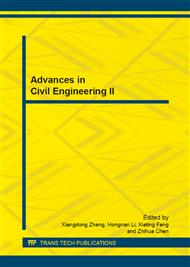p.592
p.596
p.600
p.604
p.608
p.612
p.616
p.620
p.624
Analysis of Bottom Frame Masonry Structure Residential Building Transition Layer Design
Abstract:
Based on a seven-storey Masonry structure building with bottom framework . This paper states and analysis it’s aseismic design,has been obtain the internal forces and deformation of this structure in the earthquake. Mathematical model built in full accordance with the current design specifications ,The comparison of calculated results with experimental results agree with well . In addition present a sustainable design method to improve the seismic capacity of such structures in earthquake action.Have a certain reference value to the engineering staff.
Info:
Periodical:
Pages:
608-611
Citation:
Online since:
December 2012
Authors:
Keywords:
Price:
Сopyright:
© 2013 Trans Tech Publications Ltd. All Rights Reserved
Share:
Citation:


