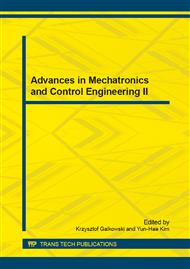p.2295
p.2302
p.2309
p.2313
p.2317
p.2327
p.2331
p.2335
p.2339
Application of CFD Simulations in Studying Outdoor Wind Environment in Different Community Building Layouts and Open Space Designs
Abstract:
This study explored the ventilation conditions of community atriums for selected housing prototypes in Tainan City, Taiwan. Employing field surveys and CFD simulations, the atrium ventilation of the selected housing building layouts were studied and compared. Through the CFD simulation using the common wind direction in the autumn of the study region, this study found that among the four community building layouts selected, the atrium space of the double-side opening townhouse building layout has the best outdoor ventilation. In addition, the study also revealed that when the arrangement of the building layout and the openings of the atrium are coordinated with the local wind environment, the outdoor ventilation will be significantly improved. Finally, this paper provides suggestions for building layouts and the design of community open space in order to enhances the ventilation of community atrium and its user comfort.
Info:
Periodical:
Pages:
2317-2324
Citation:
Online since:
October 2013
Authors:
Price:
Сopyright:
© 2013 Trans Tech Publications Ltd. All Rights Reserved
Share:
Citation:


