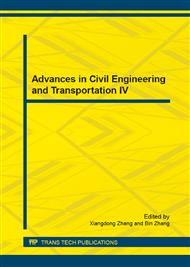p.1382
p.1386
p.1390
p.1394
p.1398
p.1402
p.1406
p.1412
p.1416
Energy-Saving Analysis of Fly Ash Autoclaved Aerated Concrete Block Filler Wall
Abstract:
Taking a six-story glass bead thermal insulation concrete frame structure building in Kangding, Sichuan as model, to design filler wall composing of fly ash autoclaved aerated concrete block. Utilizing energy dissipation theory analyzes the building energy consumption. Conclusion: The glass bead thermal insulation concrete frame structure of fly ash autoclaved aerated concrete block filler wall meets the requirement of Sichuan residential building energy-saving code.
Info:
Periodical:
Pages:
1398-1401
Citation:
Online since:
March 2015
Authors:
Price:
Сopyright:
© 2015 Trans Tech Publications Ltd. All Rights Reserved
Share:
Citation:


