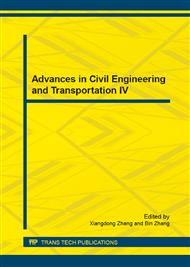p.1556
p.1560
p.1566
p.1570
p.1579
p.1584
p.1589
p.1593
p.1597
Optimal Design of the Lighting Atrium Form in the Building
Abstract:
The unique atrium space design brings different visual perception to people, and rational atrium structure has a good influence on natural lighting and energy consumption. The lighting atrium has been widely used in public buildings. This paper aims to optimize the atrium design of public buildings. Some factors such as atrium aspect ratio, light transmission coefficient of the glass and atrium shape etc, were probed in through numerical simulation, which analyzes lighting influence of various lighting atrium forms. On this basis, this paper draws some conclusions, such as daylight factor of atrium space distribution characteristics and its relevance of atrium space geometry, proposes some optimization strategies of architectural lighting atrium, try to provide some guidance in the atrium application of public buildings.
Info:
Periodical:
Pages:
1579-1583
Citation:
Online since:
March 2015
Authors:
Price:
Сopyright:
© 2015 Trans Tech Publications Ltd. All Rights Reserved
Share:
Citation:


