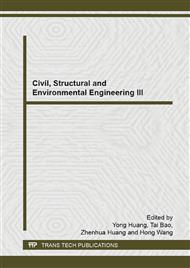p.2626
p.2630
p.2634
p.2638
p.2642
p.2646
p.2650
p.2654
p.2657
The Analysis of Veranda Style Architecture on Modern Times in Qinhuangdao
Abstract:
Qinhuangdao is one of China's old industrial bases in history. In HaiGang District, there is in industrial heritage, more for industrial workshop or its subsidiaries building heritages. There are a number of distinctive residential buildings, some of them as to foreign senior staff in China at that time. These housing’s construction and architectural features with characteristics of modern architecture. Several instances are selected to study modern architecture in Qinhuangdao city, specifically, targeted at building the verandah in the analysis. In this paper, take the different via as examples, and analyze it. Furthermore, as an exploration of the teaching and practice, lead students doing the reuse of architectural design.
Info:
Periodical:
Pages:
2642-2645
Citation:
Online since:
December 2014
Authors:
Keywords:
Price:
Сopyright:
© 2015 Trans Tech Publications Ltd. All Rights Reserved
Share:
Citation:


