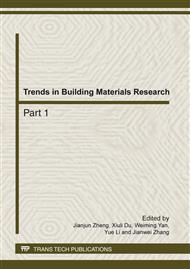p.865
p.870
p.877
p.881
p.885
p.890
p.894
p.900
p.904
The Strategies about Chinese Contemporary Building’s History Context in Speed Time
Abstract:
The Chinese contemporary building’s history context is very important topic in today’s architecture design. Those are new needs in the speed time, which are the Fashion, national and local features, and adapting to the speed life. The Chinese contemporary building’s history context design should not be limited in the traditional form, which the “expressing the spirit and the soul of the history and following the time” is the new inheriting principles. Combining the development of time, some new strategies about this aspect are come into beings, which are inherited traditional architecture spatial pattern heritage and it’s improved about openness, unitized design about building style Which emphasized the whole region features, fashion design, changeability design on material, structure and construction techniques, and etc..
Info:
Periodical:
Pages:
885-889
Citation:
Online since:
January 2012
Price:
Сopyright:
© 2012 Trans Tech Publications Ltd. All Rights Reserved
Share:
Citation:


