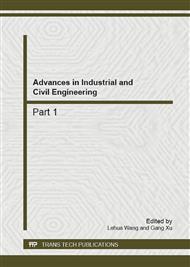[1]
Min Sun, Ainai Ma, Jun Chen. Review on Three-Dimensional City Model Research. Journal of Remote Scene, 2002,6(2):155-159. (in Chinese)
Google Scholar
[2]
Ranzinger M, Gleixner G. GIS Datasets for 3DUrban Planning [J]. Comput. Environ. and Urban Systems, 1997, 21(2): 159-173.
DOI: 10.1016/s0198-9715(97)10005-9
Google Scholar
[3]
Takaichi Y, Yudai K, Yoshinori O. Three-Dimensional Object Modeling in a Three-Dimensional Urban Map [A]. Proceedings of UM3'98 International Workshop on Urban Multi-Media/3D Mapping[C]1998.
Google Scholar
[4]
Kofler M. R-trees for Visualizing and Organizing Large 3D GIS Databases, Dr. thesis [D]. Technischen Universitat Graz, 1998.
Google Scholar
[5]
Koehl M. The Modeling of Urban Landscapes [A]. International Archives of Photogrammetry and Remote Sensing [C].Vol. 21, Part B4. Vienna, 1996.
Google Scholar
[6]
Aijun Chen, Guangyou Xu, Yuanchun Shi. Automated 3D Building Modeling Based on Urban Aerial Stereopair. Acta Geodaetica et Cartographica Sinica, 2002,31(1):54-59. (in Chinese)
Google Scholar
[7]
Lingli Lai, Miaozhong Xu, Ming Li. 3D modeling of building with high precision based on photogrammetry. Journal of Geomatics, 2007,32(5):24-26. (in Chinese)
Google Scholar
[8]
Jing Wu, Fengxiang Jin, Jian Wang. Three dimension modeling of buildings based on three dimension laser scanner data. Engineering of surveying and mapping, 2007,16(5):57-60. (in Chinese)
Google Scholar
[9]
Huixia Zhang, Yijin Chen, Guobo Liu. Campus building modeling based on3D laser scanning. Engineering of surveying and mapping, 2010,19(1):32-34. (in Chinese)
Google Scholar
[10]
Xuchun Liu, Yanhui Ding. Discussing the application of 3D laser scan technology in old architecture. Engineering of surveying and mapping, 2006,15(1):48-49. (in Chinese)
Google Scholar
[11]
Zhizhong Kang, Zuxun Zhang, Jianqing Zhang. Rapidly Realizing 3D Visualization for Street Sight in Cyber City. Geomatics and Information Science of Wuhan University, 2010, 35 (2): 205-208. (in Chinese)
Google Scholar
[12]
Jie Song, Jie Yu. Method for 3D-Modeling of Simple Building Based on ArcObjects. Geospatial information, 2008,6(4):64-67. (in Chinese)
Google Scholar
[13]
Hanwei Xu, Xiaohu Fan, Jiayong Ren. Research on 3D Visualization of Digital City Based on SketchUp and ArcGIS. Bulletin of Surveying and Mapping, 2010(3):52-54. (in Chinese)
Google Scholar
[14]
Xiangqian Qi. On Data Processing of 3D Modeling of Digital City. Taiyuan University of Technology Master Degree Thesis, 2004. (in Chinese)
Google Scholar
[15]
Guoqing Liu. Study on Modeling Technology of Virtual Campus. China University of Petroleum Master Degree Thesis, 2008. (in Chinese)
Google Scholar


