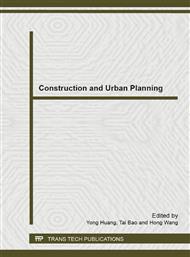p.3170
p.3174
p.3179
p.3185
p.3189
p.3196
p.3200
p.3204
p.3208
Method of Rectangular Angle Vectorization and Restriction Used in Auto-Forming Board and Application
Abstract:
A novel rectangular vectorization method which uses for auto-forming board based on the feature analysis on a great many of shear wall structural design charts is presented. The constructional design drawing was firstly deconstructed into elementary figure unit which contains lines and rectangular angles. These split functional cell were secondly vectorized by restricting straight line so as to reorder and reclassify these essential structural parts. Finally, the components made for the forming board were obtained from the identified cells combined with the shear well angle’s location. This auto-forming board technology has been applied in cast-in-place concrete practices and the results demonstrate that this method and technology can accurately identify complex constructional drawing constitution of building and raise substantially the efficiency of auto-forming board for building construction. This method also provides the key technique support for smart construction technology.
Info:
Periodical:
Pages:
3189-3195
Citation:
Online since:
March 2013
Authors:
Price:
Сopyright:
© 2013 Trans Tech Publications Ltd. All Rights Reserved
Share:
Citation:


