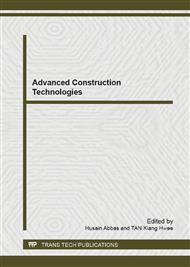p.119
p.123
p.128
p.133
p.139
p.144
p.148
p.152
p.158
Finite Element Software for Optimization of Triangular Light Roof Truss Structure of Gymnasium
Abstract:
As the landmark building of whole city,the gymnasium represents the image of the city.The gymnasium must be clean,concise and grand in extrinsic feature.The gymnasium must also be stable,safety and deal with accidents.Building gymnasium no only is according to the appearance and safety,but also considers efficiency and cost in this era in which technology is developing very rapdily.Excess resources and large volume will lead to wasting material and time.For saving labor and resources, ANSYS is applied to optimize the size of I beams which are used to build the triangular light roof of gymnasium in this paper. According to the optimization results,the weight of structure is optimal when size of I beams are 150×150,stress of structure is in the safety margin at the same time.
Info:
Periodical:
Pages:
139-143
Citation:
Online since:
April 2014
Keywords:
Price:
Сopyright:
© 2014 Trans Tech Publications Ltd. All Rights Reserved
Share:
Citation:


