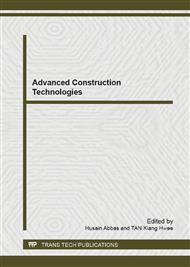[1]
Boito C., Le trifore del Palazzo Ducale a Venezia, 1899, Nuova Antologia, fascicolo 1°dicembre 1899, pg. 1-18.
Google Scholar
[2]
Andreozzi D., Barbieri A., Boscato G., Dei Svaldi A., Guerra F., Di Tommaso A., Lazzarini L, Mirabella-Roberti G., Peron F., Riva G., Russo S., Scappin L., Sciarretta F., Zan B., 2009, Integrated control in monitoring historic buildings; the case of wall structures of Palazzo Ducale in Venice, Proceedings of Protection of Historical Buildings – ProHiTech 09, F. Mazzolani ed., Rome 21-24 June CRC Press, ISBN: 9780415558037.
Google Scholar
[3]
Boscato G., Riva G., Russo S., Sciarretta F., 2011, ND tests for a first assessment of mechanical behaviour of th stone-covered facades of Palazzo Ducale in Venice, in Proceedings 9th STREMAH Conference, Chianciano Terme, Italy, September 5-7, pp.615-625.
DOI: 10.2495/str110511
Google Scholar
[4]
Russo, S. 2012, Testing and modelling of dynamic out-of-plane behaviour of the historic masonry façade of Palazzo Ducale in Venice, Italy, Engineering Structures, 46, 2013, 130– 139 [DOI 10. 1016/j. engstruct. 2012. 07. 032.
DOI: 10.1016/j.engstruct.2012.07.032
Google Scholar
[5]
Lupo G., 1998, Principio murario e principio dei concatenamenti: i pareri sul restauro di Palazzo Ducale di Venezia dopo l'incendio del 1577 in Rassegna di Architettura e Urbanistica, anno XXXII, n. 94, pg. 17-34.
DOI: 10.2307/j.ctv360nqs3.16
Google Scholar
[6]
G. Boscato, A. Dal Cin, S. Russo, F. Sciarretta (2014). SHM of Historic Damaged Churches. Advanced Materials Research , 838-841, p.2071-(2078).
DOI: 10.4028/www.scientific.net/amr.838-841.2071
Google Scholar
[7]
S. Russo (2012), On the monitoring of historic Anime Sante church damaged by earthquake in L'Aquila, in Structural control and health monitoring, ISSN: 1545-2263, doi: 10. 1002/stc. 1531.
DOI: 10.1002/stc.1531
Google Scholar
[8]
G. Boscato, D. Rocchi, S. Russo (2012).
Google Scholar
[9]
Scrittura di Giovann'Antonio Ruscone per il ristauro del Palazzo Ducale abbruciato nel 1577 (1 febbraio 1578), in Cadorin G., 1838, Pareri di XV architetti e notizie storiche intorno al Palazzo Ducale, Venezia, pag. 20, parere I.
Google Scholar
[10]
Direzione Generale Antichità e Belle Arti, primo versamento, b. 621, f. 1176-5, allegati grafici.
Google Scholar
[11]
Da G. Malvezzi, Delle assicurazioni provvisorie pel ristauro generale delle principali facciate del Palazzo Ducale di Venezia, in Giornale del Genio Civile, n. 24, serie II, vol. VI, anno XII, 1874, tav. 1, particolare.
DOI: 10.4995/fortmed2020.2020.11496
Google Scholar
[12]
Direzione Generale Antichità e Belle Arti, primo versamento, b. 629, f. 1180-21, allegati grafici.
Google Scholar
[13]
Malvezzi G., 1884, Delle assicurazioni provvisorie per ristauro generale delle due principali facciate del Palazzo Ducale di Venezia, Giornale del Genio Civile n. 24, pg. 124-136.
DOI: 10.4995/fortmed2020.2020.11496
Google Scholar
[14]
Forcellini A., 1887, Sui ristauri delle principali facciate del Palazzo Ducale di Venezia, in L'Ingegneria a Venezia nell'ultimo ventennio. Pubblicazione degli ingegneri veneziani in omaggio ai colleghi del VI Congresso, Venezia.
Google Scholar
[15]
Caniggia G., 1986, La casa e la città dei primi secoli in Maretto P., La casa veneziana nella storia della città dalle origini all'Ottocento, Marsilio, pg. 38.
DOI: 10.3280/tr2019-088022
Google Scholar
[16]
Doglioni F. e Mirabella Roberti G. (cura), 2011, Venezia. Forme della costruzione. Forme del dissesto, Libreria Cluva Editrice.
Google Scholar
[17]
Piana M., 2000, Note sulle tecniche murarie dei primi secoli dell'architettura lagunare, in L'architettura gotica veneziana (a cura di F. Valcanover e W. Wolters), atti del convegno Istituto Veneto di Scienze, Lettere ed Arti, Venezia 2000, p.61.
DOI: 10.1163/22977953-0590304014
Google Scholar


