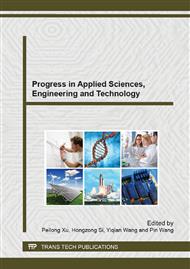p.1676
p.1680
p.1684
p.1688
p.1692
p.1696
p.1700
p.1704
p.1708
Architectural Design with Autocad
Abstract:
Architectural design is a creative work, the final results of it is image and visually expressed in the form of drawings. AutoCad technology and architecture design are the combination of computer application technology, especially the inevitable outcome of the development of computer graphics technology. Usage this software is not only able to design construction drawing with specification, beautiful buildings, and can effectively help designers improving the design level and work efficiently, this is the manual drawing. Mastering the AutoCad architectural drawings in other words is to have the advanced and standard of architectural design language tools.
Info:
Periodical:
Pages:
1692-1695
Citation:
Online since:
May 2014
Authors:
Keywords:
Price:
Сopyright:
© 2014 Trans Tech Publications Ltd. All Rights Reserved
Share:
Citation:


