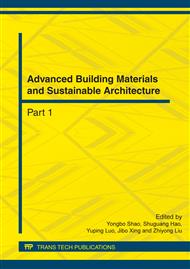p.1739
p.1743
p.1748
p.1753
p.1758
p.1763
p.1767
p.1771
p.1776
Analysis and Design of Dalian International Conference Center
Abstract:
This paper presents the concepts used for the structural analysis and design of Dalian International Conference Center. The unique building consists of various conference and function rooms. A steel deck of 25,000 m2 is supported by 14 transportation tubes and surrounded by 7 cantilevered conference and function rooms, an isolated opera house with 1800 seats is at the center. Some typical joints are also introduced in the paper.
Info:
Periodical:
Pages:
1758-1762
Citation:
Online since:
May 2012
Authors:
Keywords:
Price:
Сopyright:
© 2012 Trans Tech Publications Ltd. All Rights Reserved
Share:
Citation:


