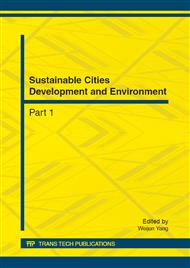p.3
p.9
p.18
p.23
p.28
p.36
p.41
p.45
p.49
A Domain in Combination of New Concept and Building Design - The Proposal of Building Design of Hospital in Bayan Nur City
Abstract:
Based on the research theory of internal relations among various functional departments of a hospital building system, this paper firstly puts forward the new design concept of “functional zone, functional circle, and functional group”. This concept focuses on the optimization of medical functional flows and the improvement of service efficiency of a hospital building. The hospital design in Bayan Nur City is a domain in combination of new concept and hospital design, as well as desirably reflecting the feasibility and advancement of this concept. This concept is expected to get the recognition from hospital architects, and to realize this new concept will be general guidelines on hospital design in future.
Info:
Periodical:
Pages:
28-35
Citation:
Online since:
October 2012
Price:
Сopyright:
© 2012 Trans Tech Publications Ltd. All Rights Reserved
Share:
Citation:


