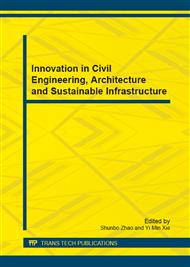p.562
p.565
p.572
p.576
p.581
p.585
p.589
p.593
p.599
Comparative Study on the Design Schemes of Residential Steel Structure
Abstract:
This paper choses a duplex apartment which is six floors steel structure as the research object, on the ground of the same building size, with the same beam & tie rod, and the same material for the floor ground & wall plate, two structure system schemes are designed respectively using the H sections and square steel tube as the form of pillar section. The calculate model are made respectively applying the FEA software. From the model graph, natural frequency, economic and technology and other index, the following conclusions are given out comparing the two schemes: the multi floor residential building of light steel structure with square steel tube and H sections is feasible in seismic performance, the steel consumption of the square steel tube system is lower than the H sections system. The square steel tube system is superior to the H sections system in interior decoration and utilizing construction area.
Info:
Periodical:
Pages:
581-584
DOI:
Citation:
Online since:
November 2012
Authors:
Price:
Сopyright:
© 2012 Trans Tech Publications Ltd. All Rights Reserved
Share:
Citation:


