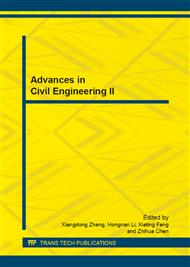p.552
p.558
p.565
p.570
p.576
p.581
p.588
p.592
p.596
Comparison and Research on the Cantilevered Steel Structure Roof of Weinan Hongji Building, Shanxi Province
Abstract:
The substructure of Weinan Hongji building in Shanxi Province is frame shear wall structure, supporting a cantilevered steel roof in the shape of an “official hat”. Two different design proposals were compared between pipe truss structure and steel frame. Space truss system was adopted in the middle large span part. Spatial analysis of the overall model was carried out using Midas730 software and 51types of load combinations were considered. The period, mode, strength and stiffness are compared and the result shows that the option 1 outperforms option 2.
Info:
Periodical:
Pages:
576-580
Citation:
Online since:
December 2012
Authors:
Price:
Сopyright:
© 2013 Trans Tech Publications Ltd. All Rights Reserved
Share:
Citation:


