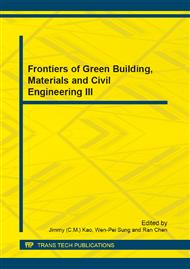p.1830
p.1838
p.1843
p.1851
p.1855
p.1860
p.1864
p.1868
p.1872
Automatic Generation of 3D Building Models with General Shaped Roofs for Sustainable Development
Abstract:
3D city models are important in urban planning for sustainable development. Usually and traditionally, urban planners design the future layout of the towns by drawing the maps, using GIS or CAD packages. 3D city models based on these maps are quite effective in understanding what if the plan is realized. However, creating 3D city models is labor intensive, using a 3D modeling software such as 3ds Max or SketchUp. In order to automate laborious steps, we are proposing a GIS and CG integrated system for automatically generating 3D building models with general shaped roofs by straight skeleton computation, based on general shaped building polygons (building footprints) on digital maps.
Info:
Periodical:
Pages:
1855-1859
Citation:
Online since:
August 2013
Authors:
Price:
Сopyright:
© 2013 Trans Tech Publications Ltd. All Rights Reserved
Share:
Citation:


