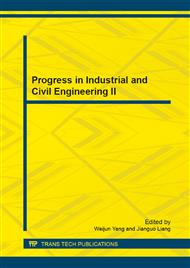p.1674
p.1678
p.1682
p.1687
p.1691
p.1695
p.1699
p.1709
p.1716
Discussion on Design of Double-Deck Traffic Concrete Box Girder for City Bridge
Abstract:
For layout space in the limited land resources and improving the utilization efficiency of urban transportation bridge and traffic conditions, in this paper, according to the request of four lanes of roof, two-way urban light rail traffic in the box, considering the requirements of pipeline layout, water supply and drainage, and fire escape, lighting, ventilated at the same time, based on the existing related specification, give full play to the characteristics of the concrete box girder, preliminarily design out of the single box three rooms inclined web box girder for double-deck traffic of urban bridge, in order to provide the reference design.
Info:
Periodical:
Pages:
1691-1694
Citation:
Online since:
September 2013
Authors:
Price:
Сopyright:
© 2013 Trans Tech Publications Ltd. All Rights Reserved
Share:
Citation:


