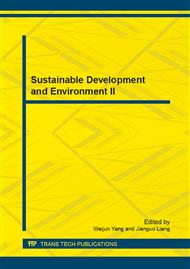p.867
p.875
p.879
p.883
p.887
p.891
p.896
p.900
p.904
Design and Implementation of Urban 3D Visualization System Based on ArcGis Engine
Abstract:
t is a development trend of urban planning from 2D to 3D on the basis of introduction and their combinative application of ArcGIS and SketchUp. In this paper, designing and implementing the urban 3D visualization system, devising the system frame, introducing the key technology, through the instance, showing that the system has practicality and generality. CLC number: P208 Document id code: B
Info:
Periodical:
Pages:
887-890
Citation:
Online since:
September 2013
Authors:
Keywords:
Price:
Сopyright:
© 2013 Trans Tech Publications Ltd. All Rights Reserved
Share:
Citation:


