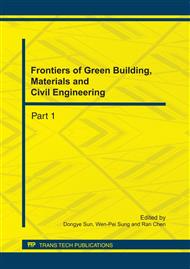p.4794
p.4798
p.4802
p.4808
p.4815
p.4819
p.4823
p.4827
p.4831
Silence Speaks Louder Analysis of the Plan of Nanyang Special Education School
Abstract:
The present paper probes the planning concept of buildings for special education, explores humanized design ideas of special education under specific settings; proposes the layout should be centralized, the function should be multiplied, the landscape should be diversified. The feasibility and implementation effect is also analyzed in line with the design practice.
Info:
Periodical:
Pages:
4815-4818
Citation:
Online since:
July 2011
Authors:
Price:
Сopyright:
© 2011 Trans Tech Publications Ltd. All Rights Reserved
Share:
Citation:


