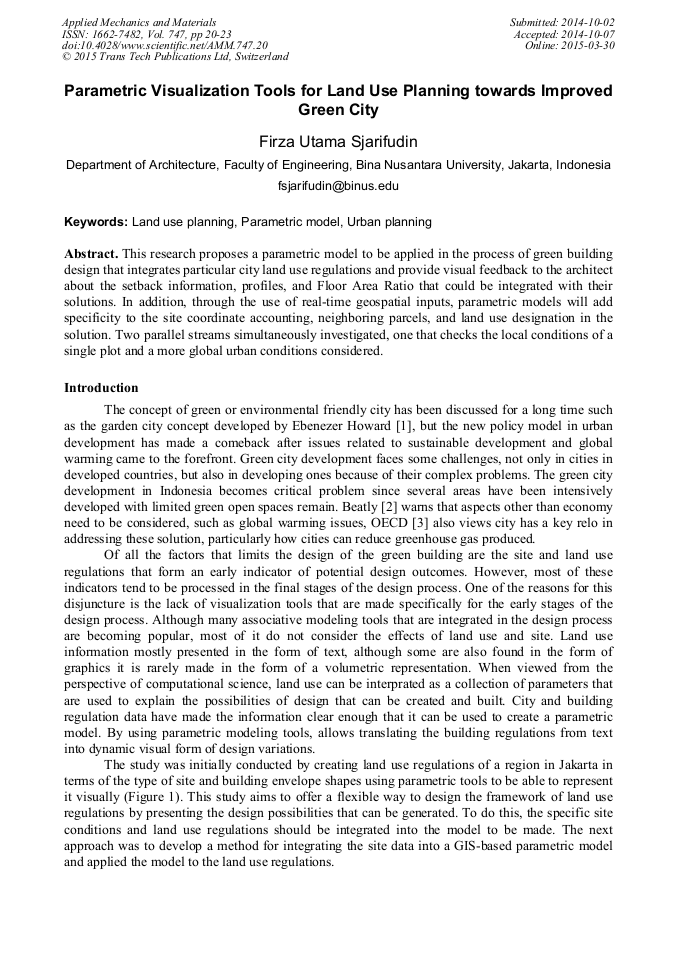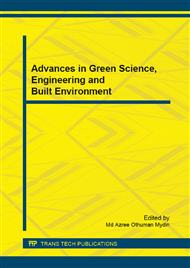p.3
p.7
p.12
p.16
p.20
p.24
p.28
p.32
p.36
Parametric Visualization Tools for Land Use Planning towards Improved Green City
Abstract:
This research proposes a parametric model to be applied in the process of green building design that integrates particular city land use regulations and provide visual feedback to the architect about the setback information, profiles, and Floor Area Ratio that could be integrated with their solutions. In addition, through the use of real-time geospatial inputs, parametric models will add specificity to the site coordinate accounting, neighboring parcels, and land use designation in the solution. Two parallel streams simultaneously investigated, one that checks the local conditions of a single plot and a more global urban conditions considered.
Info:
Periodical:
Pages:
20-23
DOI:
Citation:
Online since:
March 2015
Authors:
Keywords:
Price:
Сopyright:
© 2015 Trans Tech Publications Ltd. All Rights Reserved
Share:
Citation:


