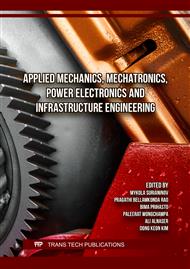[1]
ICOMOS. The Venice Charter. Available online: https://www.icomos.org/en/participer/179-articles-en-francais/ressources/charters-and-standards/157-thevenice-charter.
Google Scholar
[2]
The Australian ICOMOS. The Burra Charter. Available online: https://australia.icomos.org/publications/burra-charter-practice-notes.
DOI: 10.1007/978-1-4419-0465-2_1046
Google Scholar
[3]
ICOMOS. The NARA Document on Authenticity. Available online: https://www.icomos.org/en/charters-and-texts/179-articles-en-francais/ressources/charters-and-standards/386-the-nara-document-on-authenticity-1994.
Google Scholar
[4]
H. Hou, H. Wu, A case study of facilities management for heritage building revitalisation. Facilities. 38 (2019) 201–217.
DOI: 10.1108/f-02-2019-0020
Google Scholar
[5]
S.S. Volkov, I.V. Novikov, G. Kochnev, D.S Krylov, E.A. Romanova, and S.V. Pridvizhkin, Restoration of a cultural heritage site using BIM technologies. Trends in the development of science and education. 92 (2022) 10-13.
Google Scholar
[6]
D. Ladiana, Use of BIM technology as a safety tool in the restoration phase of buildings. Case study of the façade of the "Royal Tobacco Factory" in Seville, Spain. Building Information Modelling (BIM) in Design, Construction and Operations III. 2019.
DOI: 10.2495/BIM190251
Google Scholar
[7]
Yu-Jie Liu et al, Application Research of BIM Technology in Ancient Architecture Restoration/ IOP Conf. Ser.: Earth Environ. Sci. 787 (2021) 012163.
DOI: 10.1088/1755-1315/787/1/012163
Google Scholar
[8]
C. Biagini, P. Capone, V. Donato and N. Facchini, Towards the BIM implementation for historical building restoration sites, Automation in Construction. 71(1) (2016) 74-86. ISSN 0926-5805.
DOI: 10.1016/j.autcon.2016.03.003
Google Scholar
[9]
Y. Yang, Y. Wang, X. Zhou, L. Su and Q Hu, BIM Style Restoration Based on Image Retrieval and Object Location Using Convolutional Neural Network. Buildings 12 (2022) 2047.
DOI: 10.3390/buildings12122047
Google Scholar
[10]
J.J. Park, K. Kim, S-Y. Ji, H.J. Jun. Framework for BIM-Based Repair History Management for Architectural Heritage. Applied Sciences. 14(6) (2024) 2315. https://doi.org/10.3390 /app14062315.
DOI: 10.3390/app14062315
Google Scholar
[11]
Y. Li, K. Dong, G. Li, The Application of BIM in the Restoration of Historical Buildings. Applied Mechanics and Materials. 638-640 (2014) 1627-1635. 10.4028/www.scientific.net/ AMM.638-640.1627.
DOI: 10.4028/www.scientific.net/amm.638-640.1627
Google Scholar
[12]
C. Akcay, A. Şolt, N.M Korkmaz,. B. Sayin, A proposal for the reconstruction of a historical masonry building constructed in Ottoman Era (Istanbul). J. Build. Eng. 32 (2020) 101493.
DOI: 10.1016/j.jobe.2020.101493
Google Scholar
[13]
R. Santos, A.A. Costa, J.D. Silvestre, T. Vandenbergh, L. Pyl, BIM-based life cycle assessment and life cycle costing of an office building in Western Europe. Build. Environ. 169 (2020) 106568.
DOI: 10.1016/j.buildenv.2019.106568
Google Scholar
[14]
C. Piselli, A. Guastaveglia, J. Romanelli, F. Cotana and A.L. Pisello, Facility Energy Management Application of HBIM for Historical Low-Carbon Communities: Design, Modelling and Operation Control of Geothermal Energy Retrofit in a Real Italian Case Study. Energies. 13 (2020) 6338.
DOI: 10.3390/en13236338
Google Scholar
[15]
R. Machete, J.R. Silva, R. Bento, A.P. Falcão, A.B. Gonçalves, J.M.L de Carvalho, and D.V. Silva, Information transfer between two heritage BIMs for reconstruction support and facility management: The case study of the Chalet of the Countess of Edla, Sintra, Portugal. J. Cult. Herit., 49 (2021) 94–105.
DOI: 10.1016/j.culher.2021.02.010
Google Scholar
[16]
Á. Pereira, M. Cabaleiro, B. Conde, Sánchez-Rodríguez, A. Automatic Identification and Geometrical Modeling of Steel Rivets of Historical Structures from Lidar Data. Remote Sens. 13 (2021) 2108.
DOI: 10.3390/rs13112108
Google Scholar
[17]
J.F. Reinoso-Gordo, C. Rodríguez-Moreno, A.J. Gómez-Blanco, C. León-Robles, Cultural Heritage Conservation and Sustainability Based on Surveying and Modeling: The Case of the 14th Century Building Corral del Carbón (Granada, Spain). Sustainability, 10 (2018) 1370.
DOI: 10.3390/su10051370
Google Scholar
[18]
D. Bienvenido-Huertas, J.E. Nieto-Julián, J.J. Moyano, J.M. Macías-Bernal, J. Castro, Implementing artificial intelligence in H-BIM using the J48 algorithm to manage historic buildings. Int. J. Archit. Herit. 14 (2019) 1148–1160.
DOI: 10.1080/15583058.2019.1589602
Google Scholar
[19]
A.R.M. Cuperschmid, M.M. Fabricio, J.C. Franco, HBIM Development of A Brazilian Modern Architecture Icon: Glass House by Lina Bo Bardi. Heritage. 2 (2019) 1927–1940.
DOI: 10.3390/heritage2030117
Google Scholar
[20]
DBN V.2.2-9:2018 Buildings and structures. Public buildings and structures. Substantive provisions. With Amendment No. 1. State enterprise "Ukrainian Research and Design Institute of Civil Engineering" (UKRNDPITSIVILBUD). K.: 2022.
Google Scholar
[21]
DBN V.2.2-10:2022 "Health care institutions. Basic provisions". Ministry of Development of Communities and Territories of Ukraine. K. 2022p.
Google Scholar
[22]
DSTU B V.2.7-214:2009 Concretes. Methods of determination of strength according to control samples. K.: Ministry of Regional Construction of Ukraine. 2010.
Google Scholar
[23]
Eurocode 2. Design of reinforced concrete structures. Part 1-1. General rules and regulations for buildings (EN 1992-1-1:2004, IDT): DSTU-NB EN 1992-1-1:2010 [Effective from 2013-07-01]. K.: Ministry of Regional Construction of Ukraine. 2012.
Google Scholar



