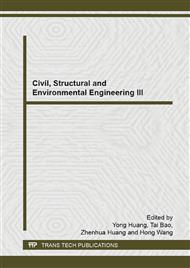p.2581
p.2585
p.2589
p.2593
p.2601
p.2605
p.2611
p.2615
p.2622
Analysis of the Layout Axis of Jinci in Taiyuan, Shanxi Province
Abstract:
The ancient building group of Jinci gathers different architectures in the dynasty of Song, Jin, Yuan, Ming, Qing , which is deserved to be recognized as the national treasure and living ancient architecture archives including more eras. Based on the location, layout, axis of the building arrangement, this essay expounds the layout features and analyses the ancients’ grasp of axis in Jinci.
Info:
Periodical:
Pages:
2601-2604
Citation:
Online since:
December 2014
Authors:
Keywords:
Price:
Сopyright:
© 2015 Trans Tech Publications Ltd. All Rights Reserved
Share:
Citation:


