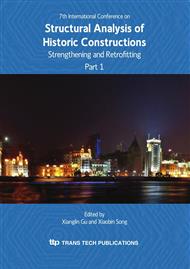p.1107
p.1113
p.1119
p.1125
p.1131
p.1137
p.1143
p.1149
p.1155
Timber Structure in the Mission Churches of Chiquitos (Bolivia): Origins, Evolution and Restoration
Abstract:
A group of churches of the 18th century in the Lowlands of Bolivia and Paraguay are characterized by a very special timber skeleton frame structure. Most of these churches belong to the famous former Jesuit missions of Guaraní, Chiquitos and Mojos, in densely wooded regions ad the edge of the Spanish colonial empire. The best preserved and most important of these buildings are the six churches of Chiquitos in Eastern Bolivia, declared World Heritage sites by the UNESCO. In these villages and small towns, many traditions of colonial time have survived. The old churches are still the spiritual centers for the Chiquitanos, the Christian Native Americans of the region. The typical plan of these churches is a rectangular interior space with three naves, adobe walls, entrance hall, laterals corridors and a huge and long gable roof. The timber structures of these buildings are very simple, with free standing carved wooden columns that are anchored in the ground, using a pre-Columbian indigenous technique. It is combined with the European ways of constructing roof structures and timber joints and with baroque stylistic influences from Spain and central Europe. Since nearly 40 years, these churches have been the object of a long-lasting restoration project that saved them all, using very different restoration methods and standards.
Info:
Periodical:
Pages:
1131-1136
Citation:
Online since:
October 2010
Authors:
Price:
Сopyright:
© 2010 Trans Tech Publications Ltd. All Rights Reserved
Share:
Citation:


