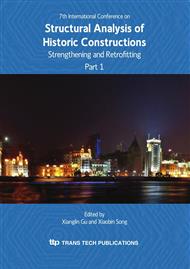p.447
p.453
p.459
p.467
p.473
p.479
p.485
p.491
p.497
The Ancient Reinforced Beams as Model of Consolidation an Example in the Palazzo Pallavicino in Cremona (Italy)
Abstract:
To verify the conditions and the possible use of the historical buildings, it is fundamental to individuate structural patterns really near to each particular configuration. The calculation of a double warp ceiling usually supposes that the secondary warp structure simply leans upon the principal beams. Principal beams, on their turn, can lean or seldom be lodged into the walls. These conditions are usual in the most simple ceilings, but they cannot merely be transferred to the most riches and complex constructions. In the case of Palazzo Pallavicino in Cremona were inserted on some beams between the joists wooden blocks, forming a veritable reinforced beam. Verification to calculation of these reinforced beams gave load values eligible for the new public destination. The old system has served as a model for consolidation, and allowed minimal intervention and avoided the introduction of incongruous materials.
Info:
Periodical:
Pages:
473-477
Citation:
Online since:
October 2010
Authors:
Price:
Сopyright:
© 2010 Trans Tech Publications Ltd. All Rights Reserved
Share:
Citation:



