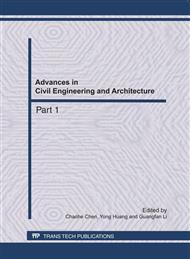p.6044
p.6049
p.6055
p.6061
p.6066
p.6071
p.6079
p.6083
p.6087
A Commercial Bank’s Underground Vault Double-Shear Wall Template Installation Technology
Abstract:
This article particular introduce the double-shear wall template installation construction technology, construction points, construction quality control, safety precautions and the mode of material saving, which is a commercial bank’s integration business building underground vault with a special requirement. Making the construction step, the construction point and inspecting, in accordance with the construction method, construction point, construction procedure, methods of the materials processing, quality criterion, safety measures, materials saving measures, is not only to meet the usage function of the design requirements and requirement of the project quality, but also to save material,achieve the purpose of cost reduction.
Info:
Periodical:
Pages:
6066-6070
Citation:
Online since:
May 2011
Authors:
Keywords:
Price:
Сopyright:
© 2011 Trans Tech Publications Ltd. All Rights Reserved
Share:
Citation:


