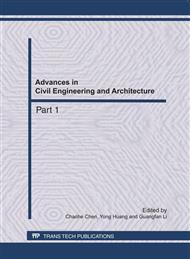p.6174
p.6178
p.6183
p.6188
p.6192
p.6197
p.6202
p.6206
p.6212
Research and Development of Post-Process Software System Based on 3D Solid Model for New Type Residence Structure
Abstract:
In the paper, some difficulties and their solutions, about drawings, detailed drawings and CNC data output based on three-dimensional solid model for various forms of rural residence structures, are discussed. The complex spatial relationships and construction details can be shown directly, accurately and completely in drawings software system based on 3D solid model. Therefore, drawings and detailed drawings can be drawn and labeled automatically by projecting and hiding with the extracted geometric information of particular entities. Further more, in the software system, Manufacture information of components and parts in the 3D Solid model can be extracted and CNC data can be outputted with according to the required format, such as: the binary data, Excel tables, and so on.
Info:
Periodical:
Pages:
6192-6196
Citation:
Online since:
May 2011
Authors:
Keywords:
Price:
Сopyright:
© 2011 Trans Tech Publications Ltd. All Rights Reserved
Share:
Citation:


