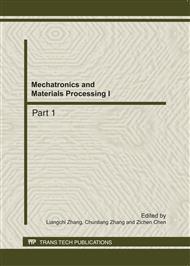p.492
p.497
p.502
p.507
p.511
p.515
p.520
p.524
p.530
Drawing and CNC Software System for Light Gage Steel Structure
Abstract:
The primary program development principles and techniques of detailed drawings and CNC programming based on three-dimensional solid model for light gage steel structure are discussed. Components of the structure with complex spatial relationships and construction details are shown directly, accurately and completely based on 3D solid model, and structure properties and design requirements are integrated into the intelligent model. Therefore, drawings and detailed drawings can be drawn and labeled automatically by projecting and hiding with the extracted geometric information of particular entities. Further more, an automatic programming method for computerized numerical control is proposed, and CNC program are encoded according to manufacture information of parts in the model.
Info:
Periodical:
Pages:
511-514
Citation:
Online since:
September 2011
Authors:
Price:
Сopyright:
© 2011 Trans Tech Publications Ltd. All Rights Reserved
Share:
Citation:


