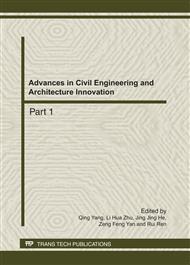p.94
p.100
p.104
p.108
p.114
p.120
p.124
p.130
p.134
Structure Design of Suspend-Dome Structure of Pingshan Basketball Gymnasium for Universiade 2011 Shenzhen
Abstract:
The suspend-dome structure is designed for the steel roof of Pingshan Basketball Gymnasium for Universidad 2011 Shenzhen, the overlapping diameter is 72m, supporting by 24 RC columns evenly distributed along the periphery. The following analyses were carried out: the design criterion of the suspend-dome; the linear and nonlinear buckling analysis; the detail analysis of the complex key joint, the arrangement analysis of the suspending chord and the prestressed cable; the construction stage modeling and construction scheme analysis. The key issues and relevant construction method were summarized, which could be used as reference in the similar design.
Info:
Periodical:
Pages:
114-119
Citation:
Online since:
October 2011
Authors:
Price:
Сopyright:
© 2012 Trans Tech Publications Ltd. All Rights Reserved
Share:
Citation:


