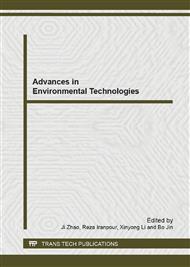p.3573
p.3580
p.3588
p.3592
p.3596
p.3600
p.3604
p.3608
p.3613
Simulation and Analyzing of Mechanical Smoke Exhaust in a High-Rise Building
Abstract:
The mechanical smoke exhaust is as acknowledged as an effective smoke control manner by making use of some necessary exhaust facilities. In this paper, a field model with a combination of a zone model were used to simulate the mechanical smoke exhaust in a loop corridor of the fire floor in a high-rise hotel, for the propose of evaluate fire safety of mechanical smoke exhaust. There were several factors are under discussion, as the arrangement of smoke vents, quantity of smoke vents, the volume of smoke exhaust, the position of the smoke vents and height of ceiling indoor, et al. The conclusions were obtained as followed. When two exhaust vents were set symmetrically in the loop corridor, one of which was located nearby the fire room, the smoke exhausted better. The volume of smoke exhaust per unit area with 60m3/h according to regulations, always could ensure safety of smoke exhaust.
Info:
Periodical:
Pages:
3596-3599
Citation:
Online since:
August 2013
Authors:
Keywords:
Price:
Сopyright:
© 2013 Trans Tech Publications Ltd. All Rights Reserved
Share:
Citation:


