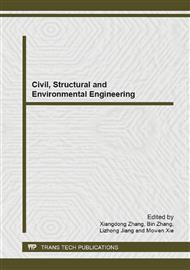p.530
p.535
p.540
p.545
p.551
p.555
p.559
p.564
p.569
Analysis for Floor Slabs of Wall-Slab System
Abstract:
The structure of Wall-slab is composed of slab and shear wall, and only in the outer wall part are the shear wall connected by a coupling beam. The floor and shear wall can bear vertical force and horizontal lateral force together. While under the situation of irregular bearing form shear wall and irregular partition loads, tablet computing becomes an urgent problem. Aiming at this problem, the model which is one layer of floor of Wall system has been used for analysis through the Safe software. In the condition of different thickness of slabs, exploratory results can get about the slab deformations, stresses and reinforcement ratios. The paragraph provides the basis to determine the optimal thickness of plate.
Info:
Periodical:
Pages:
551-554
Citation:
Online since:
November 2013
Authors:
Keywords:
Price:
Сopyright:
© 2014 Trans Tech Publications Ltd. All Rights Reserved
Share:
Citation:


