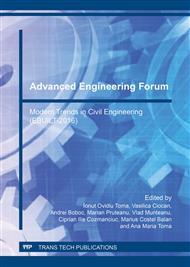p.482
p.489
p.497
p.506
p.514
p.520
p.529
p.537
p.544
Thermo-Aeraulic Simulation of Mono Façade Natural Ventilation
Abstract:
Natural ventilation is an energy efficient alternative for reducing the energy use in buildings, achieving thermal comfort and maintaining a healthy indoor environment. Differences in wind pressure along the façade and differences between indoor and outdoor temperatures create a natural air exchange between indoor and outdoor air. These physical processes are complex, and predicting ventilation rates is difficult. This paper presents a method for determining natural ventilation air flow in single-façade thermo-air system by simulating the room using the program TRNSYS 16. Theoretical checking of the airflow obtained by simulation was performed by comparing the thermal response in the room following the simulation, with interior temperatures measured during the experiment.
Info:
Periodical:
Pages:
514-519
DOI:
Citation:
Online since:
March 2017
Price:
Сopyright:
© 2017 Trans Tech Publications Ltd. All Rights Reserved
Share:
Citation:


