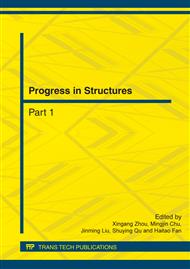p.559
p.563
p.569
p.574
p.579
p.583
p.588
p.593
p.600
Structural Design Optimization for a Case of a High-Rise Comprehensive Building
Abstract:
Framework-shearwall structure is a dual resistive system to lateral force, which should have reasonable arrangement of shear wall thickness and quantity. The thickness should be decreased successively along the height of a building so as to adjust the internal force and deformation of the framework and the shear wall, and give full play to each of their advantages under stresses and finally achieve the purpose of safety and economy.
Info:
Periodical:
Pages:
579-582
Citation:
Online since:
May 2012
Authors:
Price:
Сopyright:
© 2012 Trans Tech Publications Ltd. All Rights Reserved
Share:
Citation:


