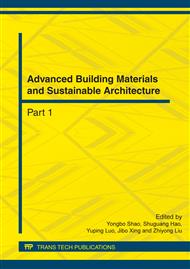p.2583
p.2588
p.2592
p.2600
p.2608
p.2613
p.2617
p.2621
p.2626
Analysis of Symbolical Method Design of Architectural Landscape in the Core Area of Hangzhou CBD
Abstract:
Through symbolical building images of “the sky were round and the earth square”, “the sun and the moon shines together” etc, the core area of Hangzhou CBD created an specially architectural landscape. It provides an fantastic life scene for us. This article researches on the space and environment formed by Hangzhou Citizen Center, Hangzhou Grand Theatre, Hangzhou International Conference Center, “the Cultural Plaza”, “Civic Square”, “City Balcony” and emphatically analyzes the design methods and space characteristics and offers an reference for architectural environment design.
Info:
Periodical:
Pages:
2608-2612
Citation:
Online since:
May 2012
Authors:
Price:
Сopyright:
© 2012 Trans Tech Publications Ltd. All Rights Reserved
Share:
Citation:


