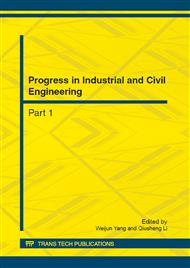p.3547
p.3553
p.3557
p.3561
p.3565
p.3571
p.3576
p.3580
p.3584
Transformation on the Design for Sustainable of High-Rise Residential Buildings – The Case Study of Shanghai Combined Apartment Building
Abstract:
In the recent years, the design for high-rise residential buildings in Shanghai has been changing in floor plan. It is the transformation in the shape of the house from residential tower-shaped buildings into combined apartment buildings; the transformation in constitution of floor plan, the number of apartment in each floor; the transformation in area and function of each apartment and even in living habits. Studies of the transformation in shape mentioned above were carried out by the morphology methodology. Combined apartment buildings in Shanghai combined together leads to high economic benefit, and the number of floors is up to 34 floors. Auxiliary area which is shared equally to each apartment, accounts for an approximately large portion of a typical floor plan. Each apartment in Shanghai must be added 12-18% of external auxiliary area. The cause and effect of the transformation in the design for high-rise apartment buildings are valuable experiences for other developing metropolitans in China, so as other countries in region.
Info:
Periodical:
Pages:
3565-3570
Citation:
Online since:
October 2012
Authors:
Keywords:
Price:
Сopyright:
© 2012 Trans Tech Publications Ltd. All Rights Reserved
Share:
Citation:


