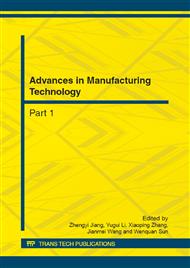[1]
Haibin Zhao, Meiyan Yu. Current Situation and Development Direction of 3D Calculation Software[J]. Construction Economy, 2008(5): 90-92(in Chinese)
Google Scholar
[2]
Shuyan Bai, Yanjuan Chen. Wall Auto-recognition in Architectural Construction Plans Based on Vector Graphic[J]. Ludong University Journal(Natural Science Edition), 2007,23(1):42-44(in Chinese)
Google Scholar
[3]
Mohamad Faizal Ab. Jabal, Mohd. Shafry Mohd. Rahim. Computer-Aided Design Data Extraction Approach to Identify Product Information[J]. Journal of Computer Science, 2009, 5(9): 624-629
DOI: 10.3844/jcssp.2009.624.629
Google Scholar
[4]
Sergey V. Ablameyko, Seiichi Uchida. Reconnition of Engineering Drawing Entities: Review of Approaches[J], International Journal of Image and Graphics, 2007,7(4): 709-733
DOI: 10.1142/s0219467807002878
Google Scholar
[5]
Yang Huafei, Yang Ruoyu, Lu Tong, Cai Shijie. Mechanism of Human Reading drawings and its Application in Machine Reading drawings[J]. Computer Science, 2008,35(2): 242-245(in Chinese)
DOI: 10.1109/icinfa.2008.4608235
Google Scholar
[6]
Yingying Wang, Ruoyu Yang, Shijie Cai. User Interface Techniques For 3D Construction Design System EasyStructure[J]. Computer Applications and Software, 2007,24(7): 87-90(in Chinese)
Google Scholar
[7]
Huafei Yang, Ruoyu Yang, Tong Lu, Shijie Cai. Interpretability- based recognition method of architectural drawings[J]. Journal of Computer Applications, 2007,27(9): 162-165+168(in Chinese)
DOI: 10.1109/icinfa.2008.4608235
Google Scholar
[8]
Tong Lu, Ruoyu Yang, Huafei Yang, Shijie Cai. Progressive Integration and Recombination Method of 3D Construction Components[J]. Journal of Computer-Aided Design & Computer Graphics, 2007, 19(4): 491-495(in Chinese)
Google Scholar
[9]
Haishan Lu, Tong Lu, Yubin Yang. Intersecting feature recognition based on 3D solid model of graph[J]. Journal of Computer Applications, 2009,29(9): 2375-2377(in Chinese)
DOI: 10.3724/sp.j.1087.2009.02375
Google Scholar
[10]
Xinchao Zhu, Yi Wang, Bing Dong. An Integrated Visualization System for 4D Construction Processes Simulation[J]. Journal of Donghua University(Natural Science), 2008, 34(3): 344-346+354 (in Chinese)
Google Scholar
[11]
H.C. Huang, S.M. Lo, G.S. Zhi, R.K.K. Yuen. Graph theory-based approach for automatic recognition of CAD data. Engineering Applications of Artificial Intelligence. 2008, 21(7): 1073-1079
DOI: 10.1016/j.engappai.2007.12.001
Google Scholar
[12]
Sergey V. Ablameyko, Seiichi Uchida. Reconnition of Engineering Drawing Entities: Review of Approaches[J], International Journal of Image and Graphics, 2007, 7 (4): 709-733
DOI: 10.1142/s0219467807002878
Google Scholar
[13]
Yan LI. Proposals to development of construction calculation software[J]. Shanxi Architecture, 2009,35 (4): 365-366(in Chinese)
Google Scholar
[14]
Xingji Wang. Thinking of the development of engineering cost quantity calculation software. Shanxi Architecture, 2010, 36(35): 361-363(in Chinese)
Google Scholar
[15]
Xingji Wang. Exploration to data model of drawing quantity about reinforced concrete beam based on the"read schemata type"[J]. Shanxi Architecture, 2011, 37(29): 259-261(in Chinese)
Google Scholar
[16]
Xingji Wang. Exploration to data model of drawing quantity about reinforced concrete column based on the "read schemata type"[J]. Technological Pioneers ,2011(11):1-2(in Chinese)
Google Scholar
[17]
Huafei Yang, Ruoyu Yang, Tong Lu, Shijie Cai. Computer-Aided Budgeting Technique and Software in Architecture Structure[J], Journal of Computer-aided Design & Computer Graphics, 2007, 19(6): 70-78(in Chinese)
Google Scholar


