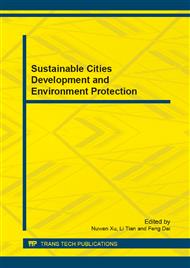p.988
p.995
p.999
p.1007
p.1012
p.1016
p.1020
p.1024
p.1028
Design Analysis on Project of Wu River Wetland Park of Linyi Shandong
Abstract:
According to the analysis of planning and design current conditions of Wu River Wetland Park, the design principle,objective and function positioning can be determined. The most participant wetland park will be built by suing three-dimension layered layout, constructing four functional level,building complete landscape structure and vision analysis, striving to highlight the characteristics of overall structure design.Reframing site texture, the most participant wetland park will be built through establishing a complete ecological system and visual landscape, building perfect recreational network and function nodes.
Info:
Periodical:
Pages:
1012-1015
Citation:
Online since:
August 2013
Authors:
Price:
Сopyright:
© 2013 Trans Tech Publications Ltd. All Rights Reserved
Share:
Citation:


