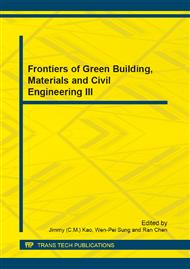p.501
p.505
p.510
p.514
p.521
p.525
p.531
p.536
p.540
Study on the Building Climatic Design Method Based on Computer Simulation and Analysis Technology
Abstract:
Creating comfortable interior microclimate environment with comparatively lower energy consumption is one of the basic aims in building design. Combined with the comprehensive retrofit design practice of Wuhan construction building, the thesis investigates a set of practical building climatic design method which is based on computer simulation and analysis technology. Meanwhile, this article analyses the climatic design strategies of Wuhan construction building, and provides a references for architects in the conceptual design stage in the future.
Info:
Periodical:
Pages:
521-524
Citation:
Online since:
August 2013
Authors:
Price:
Сopyright:
© 2013 Trans Tech Publications Ltd. All Rights Reserved
Share:
Citation:


