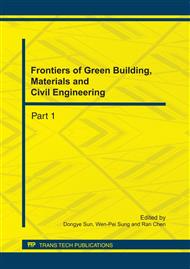p.1388
p.1392
p.1398
p.1403
p.1411
p.1421
p.1425
p.1429
p.1435
A Study on the Planning Method of Underground Space in Urban Core District - Taking Hangzhou Eastern New City Zone as an Example
Abstract:
Nowadays, Underground space exploitation is one of the directions of the main focus in the construction of Hangzhou. This paper comprehensively introduces the schematic design of the underground space exploitation of Hangzhou east station, combined with the underground space development project of the core area in Hangzhou eastern new city zone. Firstly, the background of the surrounding area is discussed to illuminate the important status of the core area of eastern new city zone in Hangzhou’s future construction. Then, the holistic design concept and construction goal of the underground space exploitation of the core area are presented, and its functions and layout are clarified focusing on the railway construction and circumjacent exploitation project of Hangzhou east station. Lastly, the executive plan about the underground space exploitation of the core area of Hangzhou eastern new city zone is expatiated comprehensively.
Info:
Periodical:
Pages:
1411-1420
Citation:
Online since:
July 2011
Authors:
Price:
Сopyright:
© 2011 Trans Tech Publications Ltd. All Rights Reserved
Share:
Citation:


