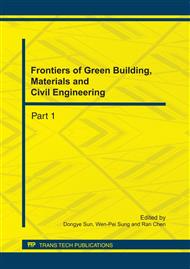p.3861
p.3868
p.3874
p.3878
p.3883
p.3888
p.3892
p.3899
p.3904
Measurement and Analysis of Multi-Functional Stadium of Guangdong College of Pharmacy
Abstract:
As stadiums have high energy consumption in architectural lighting and air conditioning, how to make full use of natural lighting and natural ventilation is the key to architectural energy conservation. To this end, many passive energy conservation measures have been taken into account in designing Multifunctional Stadium of Guangdong Pharmaceutical University. For instance, strip light windows with vertical shading have been installed on east and west facade, open external windows on south and north facade, and green roof on Auxiliary Stadium etc. Test result of the Stadium shows that the above-mentioned passive design methods are able to increase natural light intensity of the playing field and prevent glare, improve wind velocity of natural ventilation and comfort in spectator areas, reduce inner surface temperature and thermal radiation of the roof on Auxiliary Stadium.
Info:
Periodical:
Pages:
3883-3887
Citation:
Online since:
July 2011
Authors:
Price:
Сopyright:
© 2011 Trans Tech Publications Ltd. All Rights Reserved
Share:
Citation:


