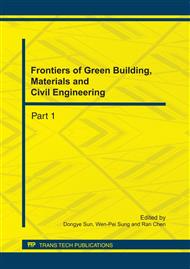p.3868
p.3874
p.3878
p.3883
p.3888
p.3892
p.3899
p.3904
p.3909
Study on Detailed Design of Kitchen and Bath in Small and Middle-Sized Apartments
Abstract:
The design of kitchen and bath for small and middle-sized apartments requires details since it is conducted within a small space. Kitchen and bath space has different functions, and the needs for functions vary among different households. The author put forward the idea of a detailed design mode of kitchen and bathroom space in China by referring to characteristics and structures of designs for Japanese small-sized apartments, which combines Chinese-and-western style kitchen, composite bathroom and unified wring.
Info:
Periodical:
Pages:
3888-3891
Citation:
Online since:
July 2011
Authors:
Price:
Сopyright:
© 2011 Trans Tech Publications Ltd. All Rights Reserved
Share:
Citation:


