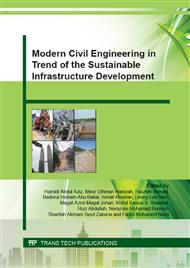p.237
p.243
p.249
p.255
p.261
p.267
p.272
p.277
p.283
Precast Concrete Closed Spandrel Arch Bridge System as Viable Alternative to Conventional Beam Bridge System
Abstract:
A precast concrete closed spandrel arch bridge system developed for river crossing in Malaysia is presented. The 7.1m clear rise and 20.1m clear span overfilled arch bridge was proposed. Conventional beam bridge construction system has been ruled out due to the handling difficulty and cost factors. A structurally efficient precast arch section with corrugated shape was conceptualized, designed and developed. The economical viable solution adapted was a precast closed spandrel arch bridge system consisting of two connecting half-leaf panels with insitu crown beam. This system has been proven effective featuring simple precasting technique, handling process and practical jointing system at the crown. Comparisons between Precast closed spandrel arch bridge system and conventional beam bridge system is also highlighted.
Info:
Periodical:
Pages:
261-266
DOI:
Citation:
Online since:
October 2015
Authors:
Price:
Сopyright:
© 2015 Trans Tech Publications Ltd. All Rights Reserved
Share:
Citation:


