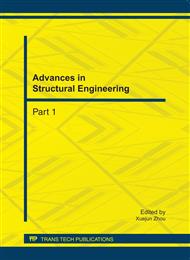p.938
p.944
p.949
p.953
p.958
p.962
p.970
p.975
p.979
Theoretical Analysis of Shearing Capacity of U-Section Steel-Encased Concrete Composite Beams with the Full Connection Design
Abstract:
In this article, by studying the horizontal and vertical shear performance, the calculation formula for the fully shear connection is proposed. In order to avoid the overall vertical relative slippage between the steel and concrete, the vertical slippage formula is proposed to calculate the required number of the shear connectors for the first weak plane and second weak plane.
Info:
Periodical:
Pages:
958-961
DOI:
Citation:
Online since:
September 2011
Authors:
Price:
Сopyright:
© 2011 Trans Tech Publications Ltd. All Rights Reserved
Share:
Citation:


