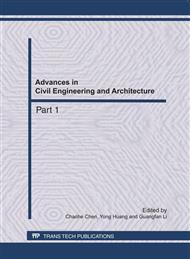p.578
p.584
p.592
p.597
p.610
p.615
p.621
p.625
p.630
Application and Research of Folded Plate Type Steel Arch in the Design of Coliseum
Abstract:
To fully integrate the unique architectural style of the coliseum in Huai’an Sports Center, spatial truss-arch is used as the major structure and the truss-arches are connected by horizontal truss to form a composite structure with truss-arch and folded plate. In this paper the design concept and structure system is described firstly. And then, the main calculating results of its linear static, spectral response and overall stability are shown in detail.
Info:
Periodical:
Pages:
610-614
Citation:
Online since:
May 2011
Authors:
Price:
Сopyright:
© 2011 Trans Tech Publications Ltd. All Rights Reserved
Share:
Citation:


