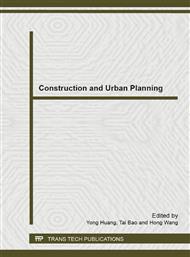p.754
p.758
p.768
p.774
p.778
p.782
p.786
p.790
p.794
Strengthening and Retrofitting of the Industries Building After Fires
Abstract:
The reinforcement project is three-storey of the industries building, the total height of the industries building is 14,200mm, the clear height of one storey is 7,500mm, the building area is 1,500 square meters, structural mode is reinforced concrete frame structure. The structural members were damaged seriously due to fire In January 2010, strengthening the damaged members was proposed in order to ensure the safety of the structure. Enlarging section reinforcement method, Polymer Mortar and gluing CFRP methods were adopt to strengthen the beams, columns and floor slab depending on the damage degree of the concrete member.The idea of dealing with the industries building damaged by fire can provide us a good reference of repairing the similar industries building.
Info:
Periodical:
Pages:
778-781
Citation:
Online since:
March 2013
Authors:
Price:
Сopyright:
© 2013 Trans Tech Publications Ltd. All Rights Reserved
Share:
Citation:


