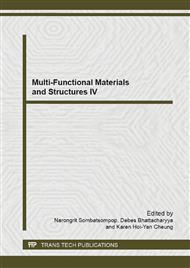p.415
p.420
p.424
p.429
p.433
p.437
p.441
p.445
p.451
Strengthening of Reinforced Concrete Frames Not Designed According to TDY2007 with External Shear Walls
Abstract:
Recently repair and strengthening of existing buildings become a popular research topic. The strengthening of buildings necessitates the evacuation of the structure. On the other hand, school, hospital type structures must continue their function. In this study exterior shear wall addition to the existing exterior frames is proposed. Since the application is applied to the exterior of the building, the structure can continue its function during the application. In this study, 1/3 scaled 4 specimens were tested under reversed cyclic loading simulating the seismic action. First reference specimen was the bare frame and didnt contain a strengthening and tested to see the reference behavior. Specimens have several design mistakes to represent the existing older structures. The other specimens retrofitted with different configurations. The second specimen was strengthened with exterior shear walls and contained a window opening. The last specimen was also retrofitted with exterior shear wall but the shear walls were divided into two pieces. The load-displacement curves, envelope curves, relative displacement curves, energy absorption curves and rigidity curves were presented and compared within the paper. In the conclusion, the capacity increase of the frame was discussed and several recommendations were presented.
Info:
Periodical:
Pages:
433-436
DOI:
Citation:
Online since:
August 2013
Keywords:
Price:
Сopyright:
© 2013 Trans Tech Publications Ltd. All Rights Reserved
Share:
Citation:


